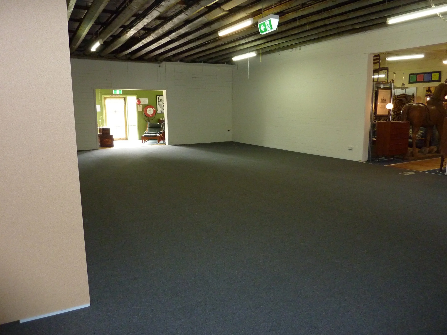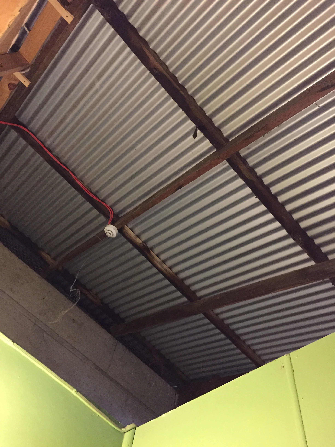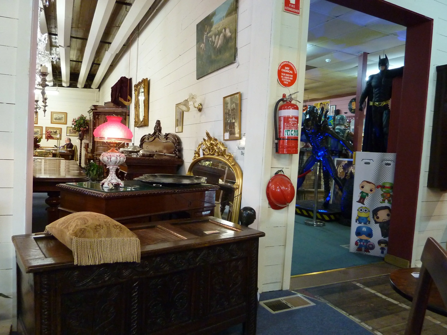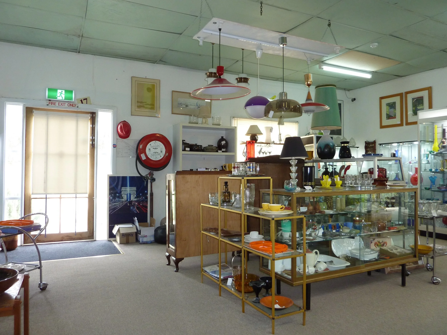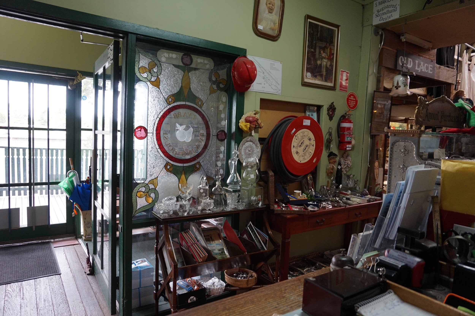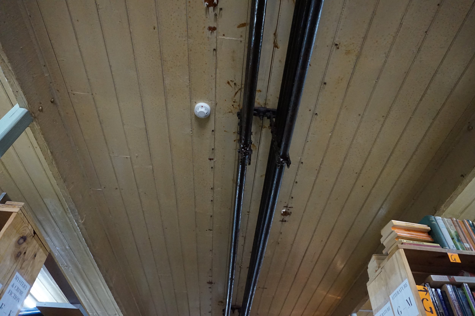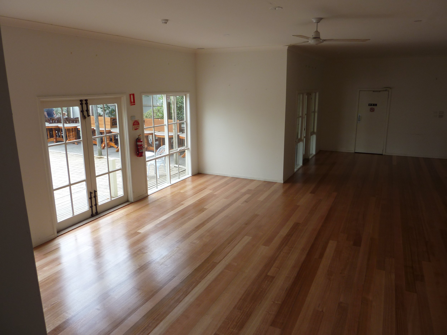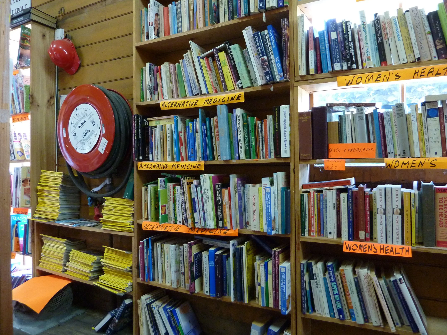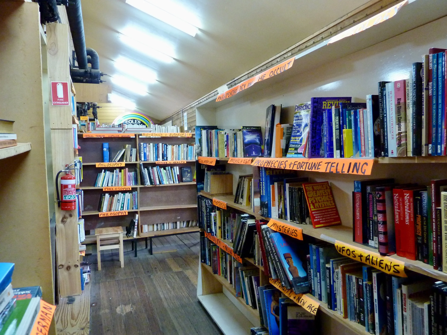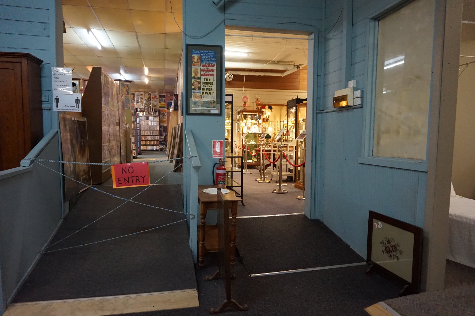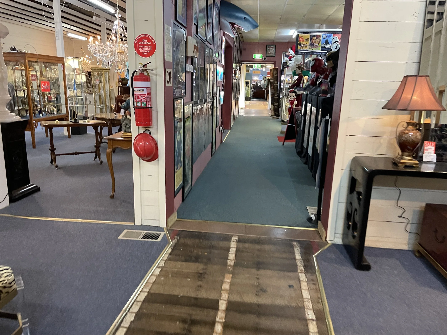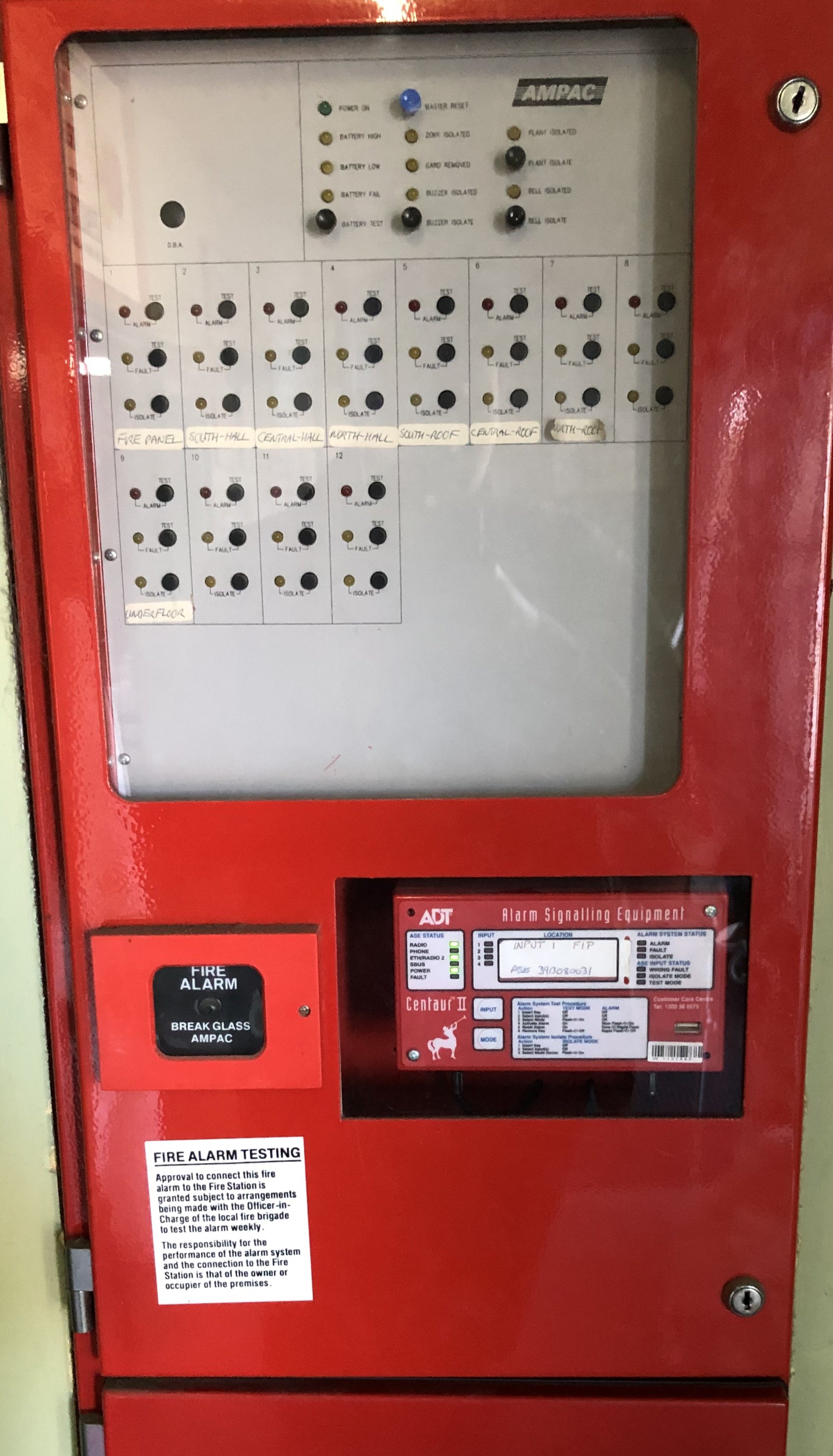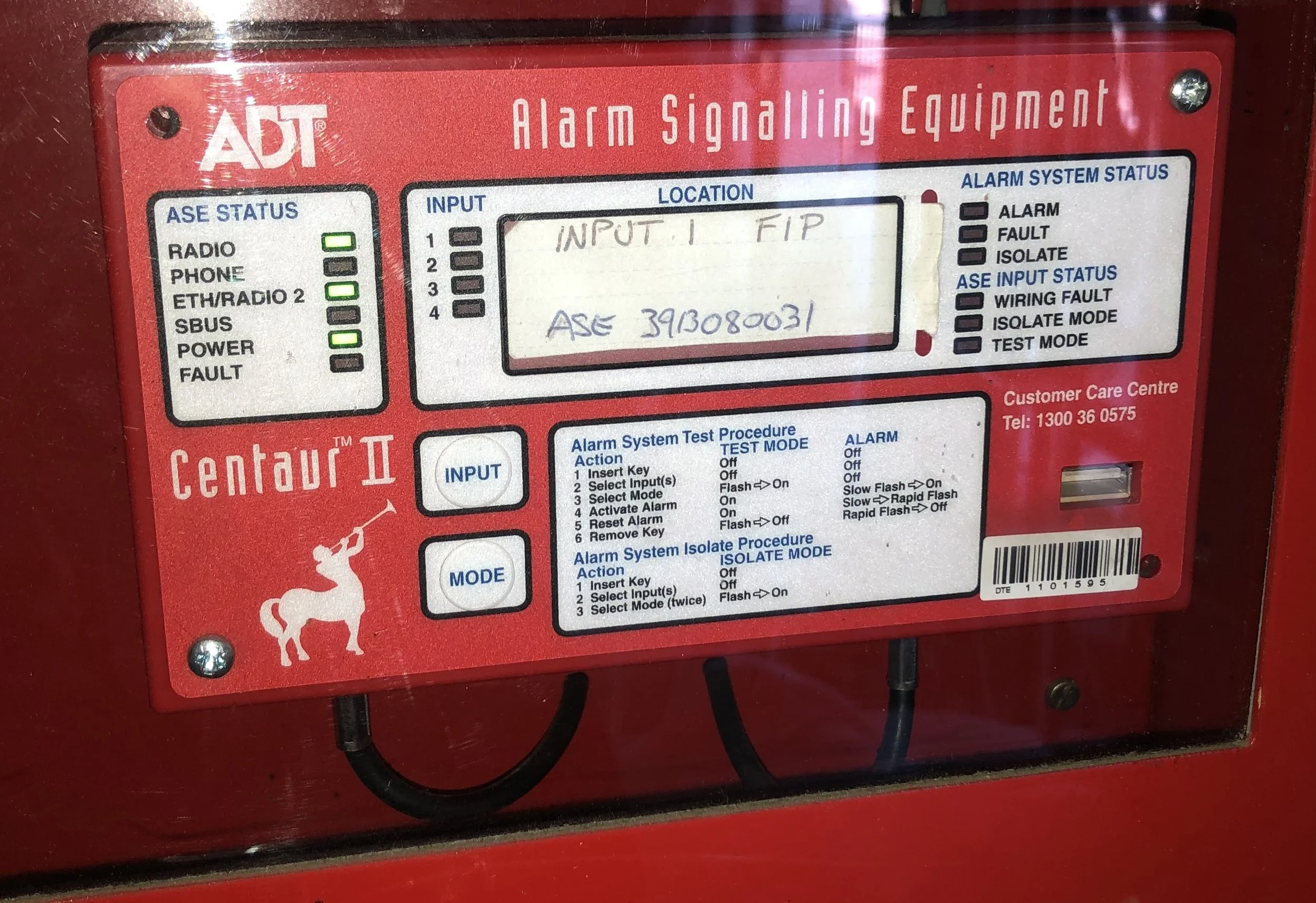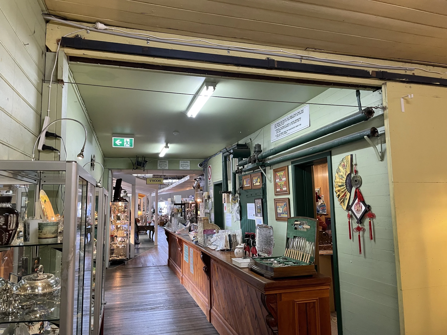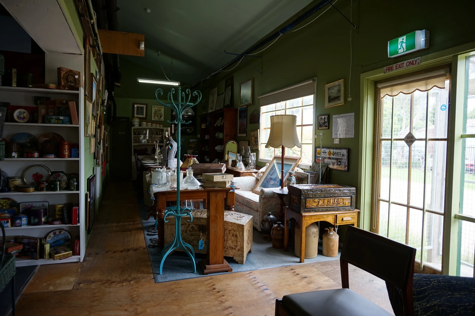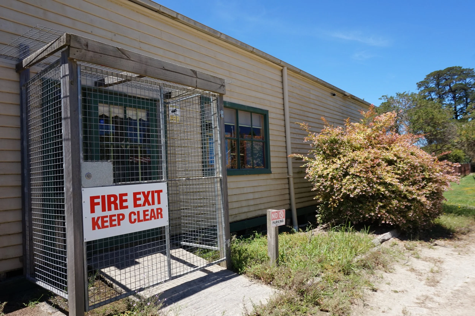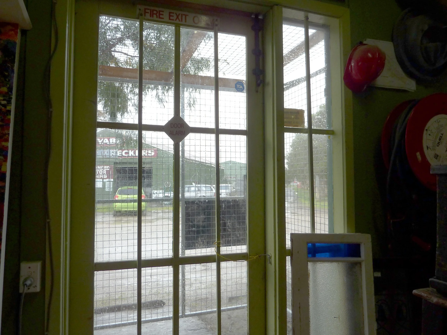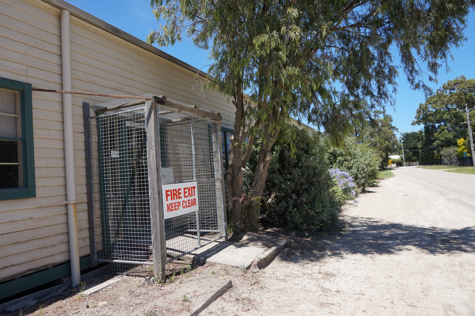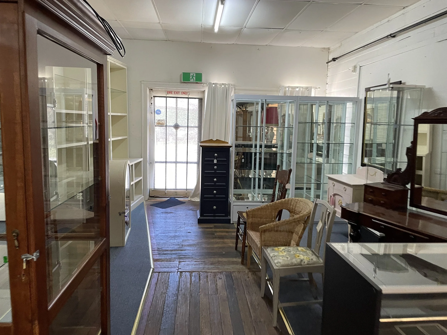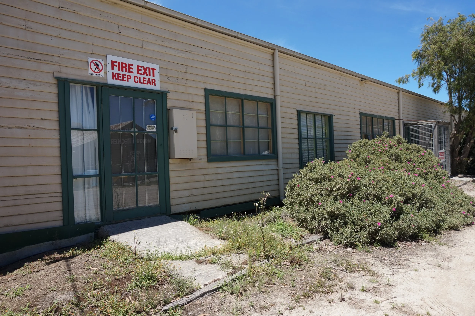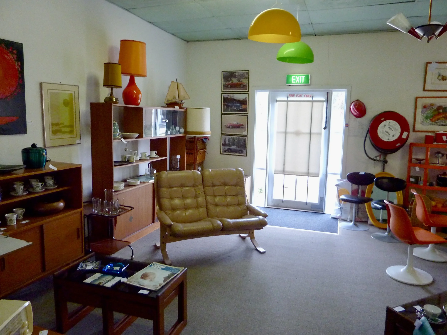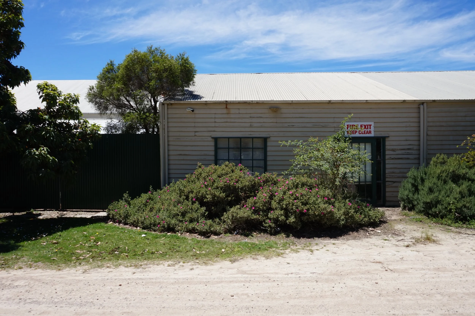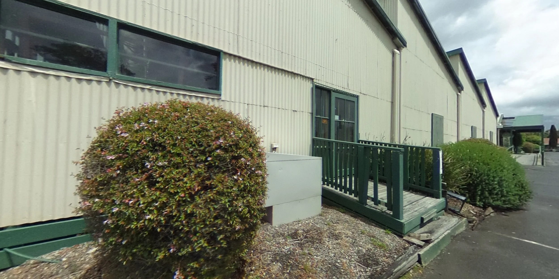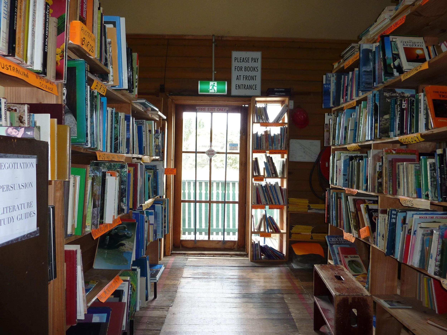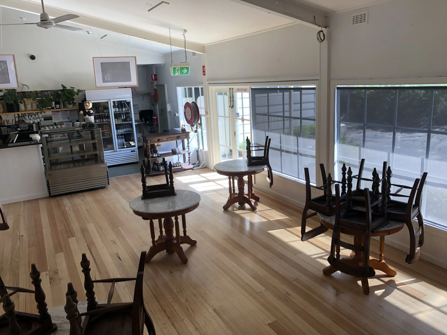Fire and emergency systems
Front Counter | Front office | Lay-by room | Internal phone system | Fire and emergency systems | Power, Heating and Cooling
Being a building that was constructed from timber, and utilising wood shavings as insulation, which was also open to the public, fire safety was something taken seriously.
The Packing House complied when it opened with all fire regulations at the time. It was covered fully by smoke detectors which were maintained and checked on a regular schedule.
There were hose reels and fire extinguishers that could reach and maintain coverage of every chamber.
There was also an incredibly loud emergency siren located at the front entrance which droned/wailed when the door alarms were triggered. Along with this were several fire bells and alarms which contacted the CFA if they were triggered.
Internal fire doors
1993 map showing Chamber 4 leading into Chamber 10.
One more interesting fire systems at the Packing House were the large fire doors which was on the office side of Chamber 10 - Crofton and was there to (in theory at least) separate the front of the Packing House from the back of it in the event of a fire.
The doors had large counterweights attached to it, and a magnetic system holding the doors open. In the event of an emergency the doors would slam shut, sealing off Chambers 1-9 from the rest of the Packing House.
The requirement for this door came from the council, and is why the opening at the end of Chamber 4 - Newton into Chamber 10 - Crofton was blocked shortly after opening as this would have been a location that could not be automatically blocked in the case of an emergency. On the 1993 map this is shown as being open, as this map was created before this happened, unfortunately there are few photos from this era that show the opening that was then blocked up.
End of Chamber 10 - Crofton in 1993 showing the end of the space, left opening to Chamber 4 - Newton and right the emergency exit door.
Emergency Exits
Original layout of emergency exits. Chamber 21 - Pippin exit has stairs (just visible in middle of frame) (Photo: 1993-11)
As the Packing House was originally built at a level to facilitate a train coming along side for loading and unloading the height of the Packing House's floor was not at ground level. At least not on the car park side of the building. Therefore the front entrance ramp and the emergency exits needed to be built up via small platforms and stairs to allow egress in case of emergency from the building.
Originally the emergency exit from Chamber 21 - Pippin exited out one of these platforms with stairs. But in the early 2000s this was converted to a ramp leading to the railway sleeper edge of the car park to better facilitate the movement of furniture through this door, especially for Peter French Antiques the dealer in Chamber 22 - Broom Park.
The emergency exits along Peacock Road always presented something of a vexing issue for the Packing House's security. As the Packing House's boundary ended practically at the street there was no scope for a fence like there was around the other boundary sides of the property.
In the 2010s after a break in through these exit doors, secondary cages were added around the most problematic of these exit doors in an attempt to deter further break ins.
In early July 2022 in Chamber 26 - Sheppards Delight the decking platform for the emergency exit facing Chamber 24 - Bartletts collapsed while being used to move furniture out for a customer. This was reported, and was fixed a month later with a new platform.
All the emergency exits at the Packing House were alarmed for security and monitoring. Although dealers could ask the front counter to disable this alarm for a certain period of time to allow the movement of goods in or out of the building.
Peacock Road
Car Park
Chambers
Chamber 1 - Tycos | Chamber 2 - Glenburn | Chamber 3 - Granny Smith | Chamber 4 - Newton | Chamber 5 - Brammley | Chamber 6 - Rome Beauty | Chamber 7 - Stewart | Chamber 8 - Democrat | Chamber 9 - Jonathon | Chamber 10 - Crofton | Chamber 11 - Five Crown | Chamber 12 - Snow | Chamber 13 - William | Chamber 14 - Display & Chamber 15 - Museum | Chamber 16 - Beurre Bosc | Chamber 17 - Winter Cole | Chamber 18 - Winter Nelis | Chamber 19 - Packham | Chamber 20 - Red Delicious | Chamber 21 - Pippin | Chamber 22 - Broom Park | Chamber 23 - Statesman | Chamber 24 - Bartletts | Chamber 25 - Emporer | Chamber 26 - Sheppards Delight | Chamber 27 - Golden Delicious | Chamber 28 - Garden | Garden in the middle |

